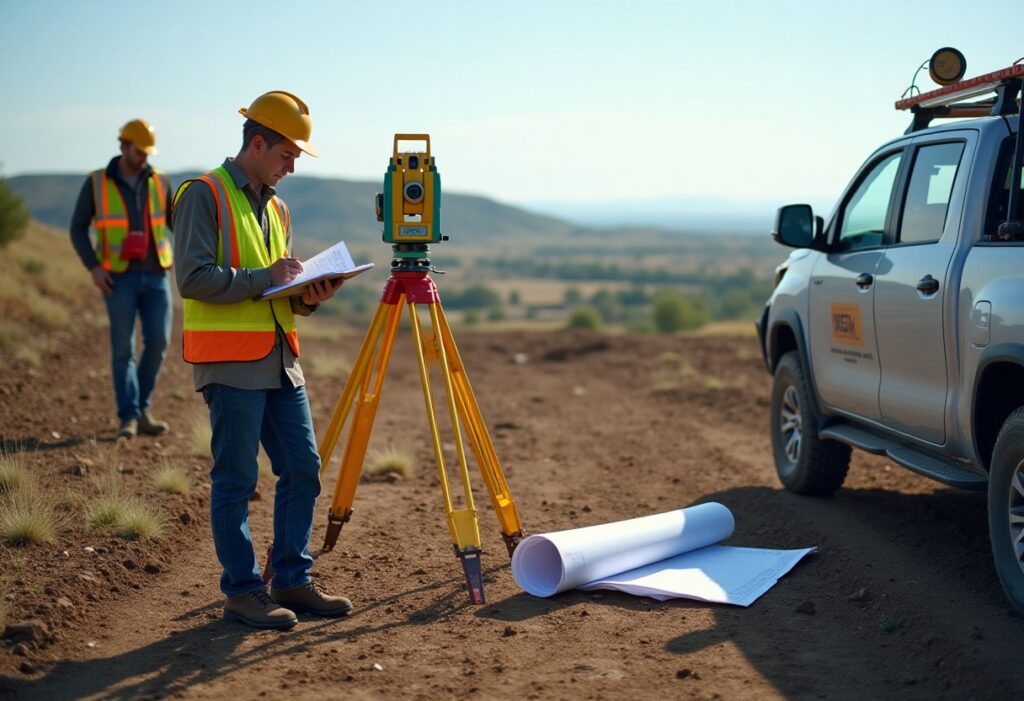Construction Firm
Our Service
Our Process
At Dada Buildtech Group, we believe in a transparent, client-first process that turns your vision into a tangible reality. From initial planning to final execution, every step is handled with precision, passion, and professionalism.

Civil & Interior Works
We provide full-spectrum civil construction and interior design services, managing every phase from groundwork to final finishes.
Our commitment to structural integrity and aesthetic excellence ensures every project meets the highest standards of quality and design.
Whether you’re building from the ground up or transforming interiors, our team tailors solutions to meet your unique vision. From solid foundations to stunning finishes, we seamlessly blend functionality with style to bring your space to life.
Drawing & Planning
Our expert team provides detailed architectural and structural drawings tailored to each project’s unique requirements. From concept sketches to finalized blueprints, we ensure every plan is precise, compliant, and ready for seamless execution. Our planning process emphasizes functionality, aesthetics, and regulatory alignment to set the perfect foundation for your construction journey.
We collaborate closely with clients, engineers, and consultants to translate ideas into actionable plans. By leveraging the latest design tools and industry best practices, we create drawings that not only meet expectations but also anticipate future needs, ensuring efficiency and clarity throughout the construction process.


Contour Planning
Understanding topography is key to smart, sustainable construction. Our contour planning services assess land elevation and slopes to create efficient site layouts, enhance drainage systems, and ensure eco-friendly development tailored to the natural landscape.
Our architectural drawing and planning services in [Your Location] are designed to streamline construction workflows, reduce errors, and deliver high-quality, build-ready blueprints for residential, commercial, and industrial projects.
Surveying
Accurate surveying lays the groundwork for successful construction. Our team uses advanced tools and techniques to perform precise land and site surveys, providing the data needed for informed planning and reliable execution. We ensure that every survey is meticulously conducted to meet local regulations, offering peace of mind and ensuring the integrity of your project from the start. Our surveying services help prevent costly errors, reduce risks, and optimize construction timelines, making sure your project progresses smoothly from the very first step.


Layout & Sectioning
We create clear, functional layouts and sectional drawings that simplify spatial planning and execution. Our designs help visualize space, minimize errors, and ensure smooth, scalable construction from start to finish. Our expert team ensures that every layout maximizes space efficiency and adheres to building codes, offering solutions that are both practical and compliant. From initial concept to final plans, our sectional drawings support seamless communication between teams, streamlining the entire construction process.
Estimation, Costing & Valuation
We offer accurate cost estimation and property valuation to help you plan with confidence. Our transparent approach ensures budget control and financial clarity throughout your project’s lifecycle. Our cost estimation and valuation services are ideal for residential, commercial, and industrial projects, ensuring precise budgeting and helping you make informed financial decisions every step of the way. We provide detailed reports that highlight potential cost savings and help mitigate financial risks, ensuring your project stays on track and within budget. With our expert valuation services, you gain a comprehensive understanding of your property’s worth, assisting in investment planning, financing, and property management.

